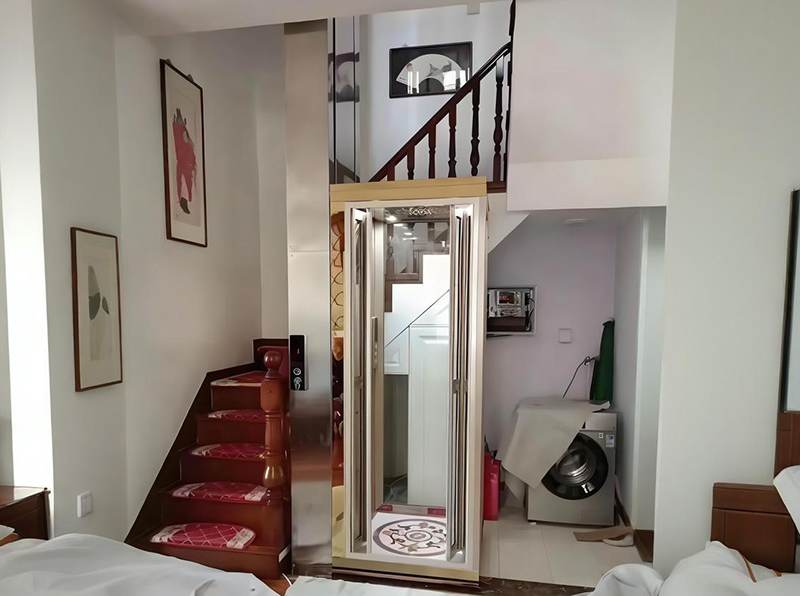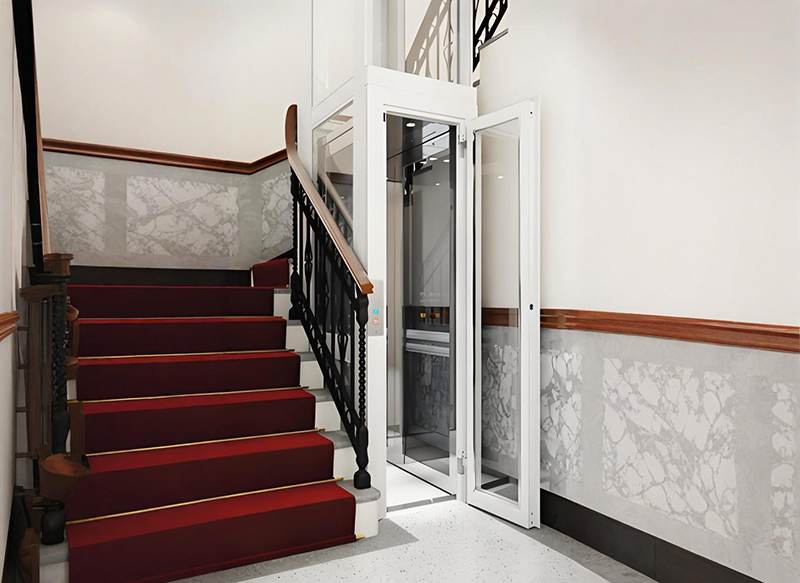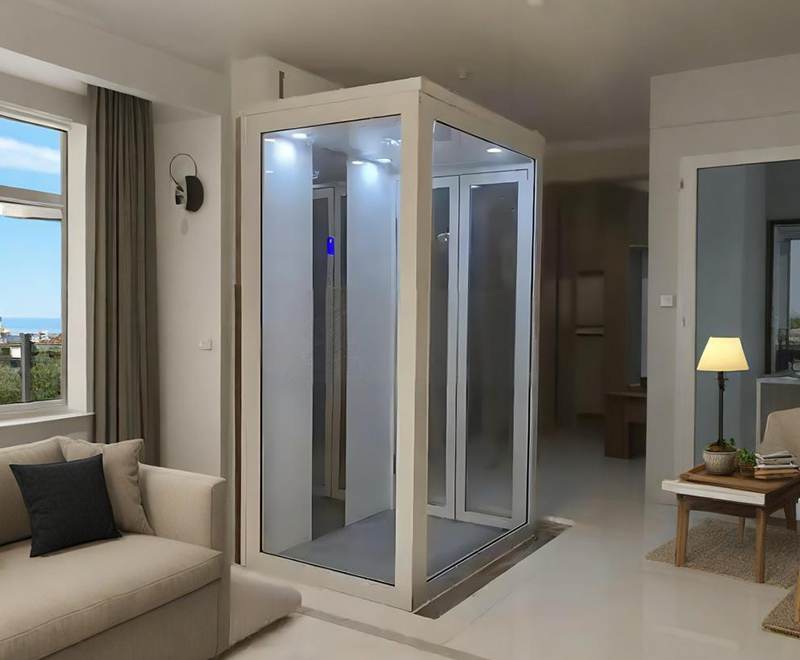Pit Less Home Elevator: Revolutionizing Accessibility in Modern Homes
Tired of basement digging and lost square footage for home elevators? Pit-less home elevators revolutionize residential accessibility – delivering zero-excavation vertical mobility that blends safety, style, and seamless installation. Discover why modern homeowners choose this innovative solution.

What is a Pit-Less Elevator? (No Pit, No Problem)
Traditional elevators require a sunken pit (4-8 ft depth) for mechanics. Pit-less models eliminate this with:
✅ Integrated compact hydraulics/traction systems
✅ Shallow or zero sub-floor clearance needed
✅ Concrete slab-friendly design
Ideal for: Homes with basements, crawl spaces, or heritage structures where excavation is impossible.
Pit-Less vs. Traditional Elevators: Key Differences
| Feature | Pit-Less Elevator | Traditional Elevator |
|---|---|---|
| Sub-Floor Work | ❌ None | ✅ Extensive digging |
| Installation | ⚡ 3-7 days | ⏳ 4-12 weeks |
| Space Impact | ? Minimal footprint | ? Pit sacrifices space |
| Foundation | ? Works on slabs | ? Basement required |
| Retrofit Cost | ? Lower | ? Higher (excavation) |
5 Key Benefits of Pit-Less Home Elevators
-
Zero Structural Damage
→ No jackhammering concrete or modifying foundations -
Space Preservation
→ Compact shaft fits tight areas (hallways, stairwells) -
Ultra-Fast Installation
→ Operational in days vs. months (minimal dust/disruption) -
Enhanced Safety
→ No trip hazards or flooding risks from pits -
Design Flexibility
→ Custom glass cabins, wood finishes, transparent shafts
Safety Features: Built-In Protection
Modern pit-less models include:
-
Emergency battery descent during power outages
-
Obstruction sensors on doors/cabs
-
Backup manual lowering systems
-
Anti-slip flooring + handrails
*Complies with ASME A17.1/EN 81-41 residential elevator safety standards.*
Design Possibilities: Style Meets Function
Customize your pit-less elevator to match your home:
-
Cabin Finishes: Wood veneer, brushed metal, colored laminates
-
Walls: Frameless glass, decorative panels
-
Doors: Sliding or folding configurations
-
Lighting: LED mood systems
Who Needs a Pit-Less Elevator?
Perfect for:
-
Concrete-slab homes (no basement)
-
Historic properties with preservation rules
-
Multi-gen households (seniors/kids)
-
Space-constrained (townhouses, cottages)
-
Renovators avoiding major construction
Pit-less home elevators deliver accessibility without compromise: no digging, faster installs, and luxury designs. They’re the smart choice for modern living – transforming mobility while preserving your home’s integrity.
Pit-Less Home Elevator FAQ: No-Dig Solutions Explained.
1. Can pit-less elevators be retrofitted?
Yes – retrofits are their prime advantage:
✅ No foundation modifications
✅ Minimal structural reinforcement
✅ Fits tight spaces (e.g., stairwells, closets)
2. How long is the installation process?
-
Standard install: 3–7 business days
-
No excavation = faster than traditional elevators (saving 4–8 weeks)
-
Delay risks: Electrical upgrades or uneven floors.
3. Are pit-less elevators safe without a pit?
Safer than traditional models:
-
No trip hazards or flood risks from pits
-
Standard features:
✓ Battery backup descent
✓ Door obstruction sensors
✓ Emergency stop buttons
✓ EN 81-41/ASME A17.1 compliance
4. What’s the maximum travel height?
-
Typical range: 2–4 floors (8–25 feet)
-
Height limitations depend on:
• Drive system (hydraulic vs. traction)
• Cab weight capacity
• Manufacturer specs
5. Can I install one on a concrete slab?
Yes! Pit-less models are designed for slab foundations. No digging required – only floor anchoring and overhead support.

6. Do they work during power outages?
All certified models include:
-
UPS battery backup
-
Automatic descent to nearest exit floor
-
Manual emergency lowering device
7. What design options exist?
| Customization | Options |
|---|---|
| Cab Walls | Glass, mirror, wood panels |
| Doors | Sliding, folding, telescopic |
| Flooring | Non-slip tile, hardwood |
| Lighting | LED mood systems |
8. How much space is needed?
Minimum Requirements:
┌────────────────────┬──────────────────────┐ │ Parameter │ Size │ ├────────────────────┼──────────────────────┤ │ Cab Footprint │ 36" x 40" (0.9m x 1.01m) │ │ Doorway Clearance │ 32" width │ │ Overhead Clearance │ 82" minimum │ └────────────────────┴──────────────────────┘
Ready to explore pit-less options? Get a Free No-Dig Assessment
Interested in a quote? Contact us for a free consultation!

